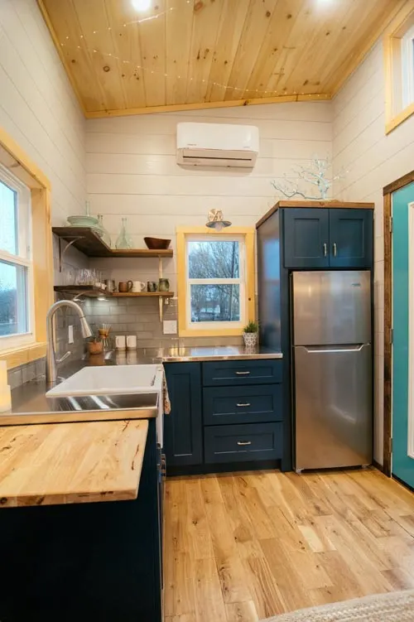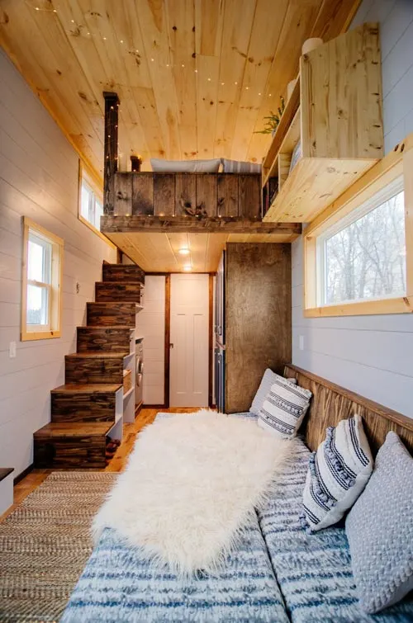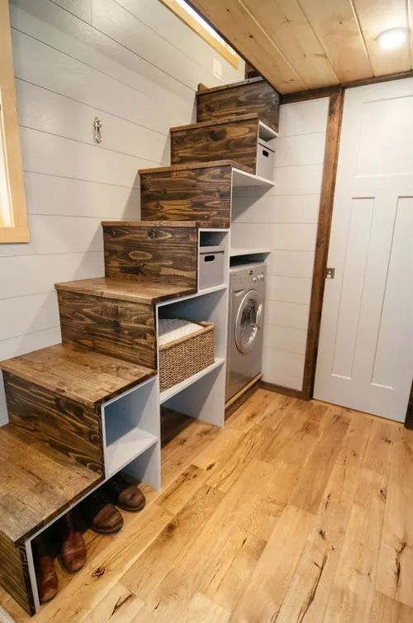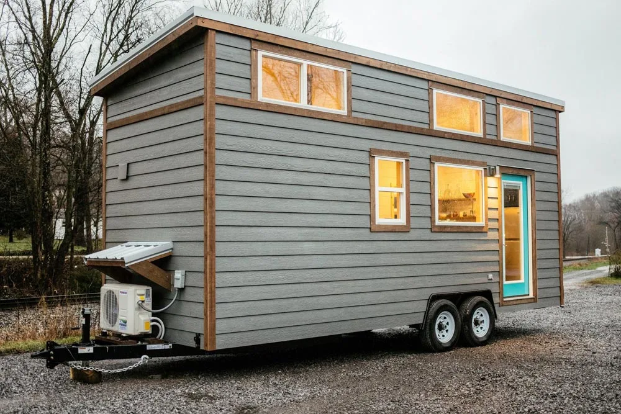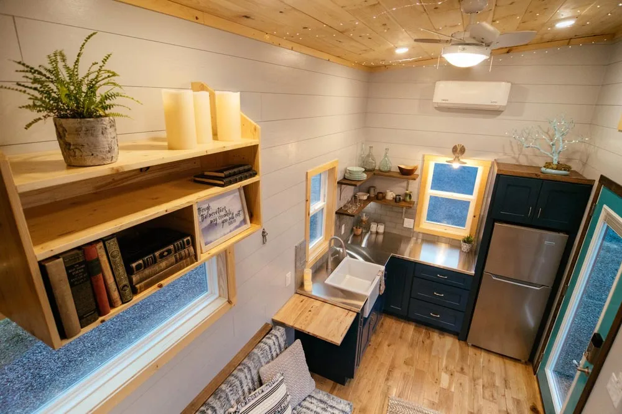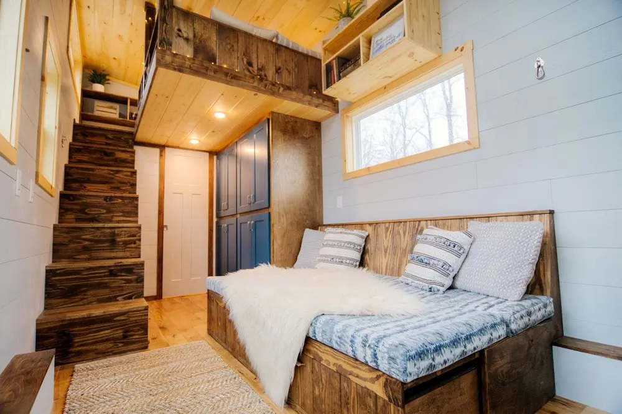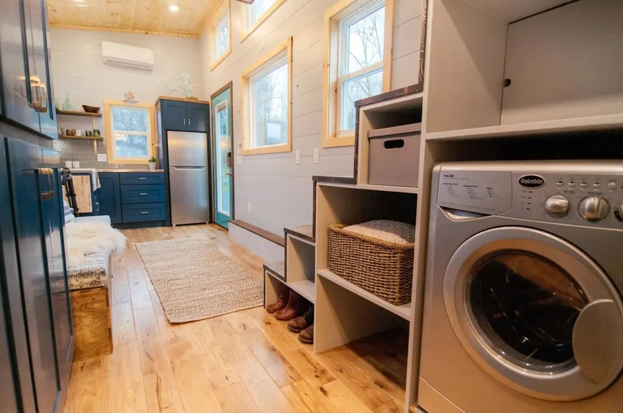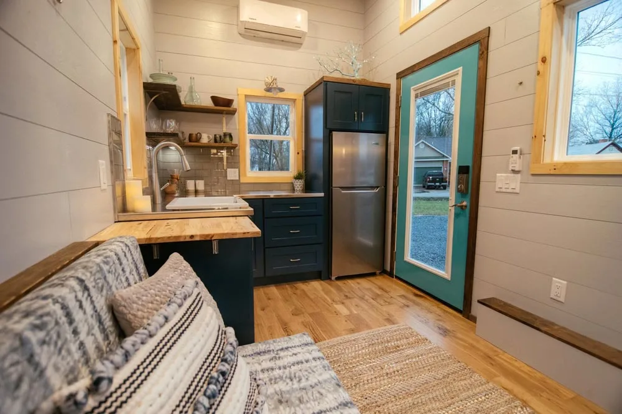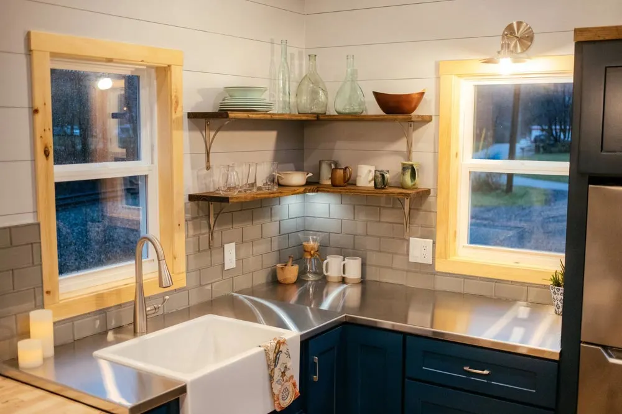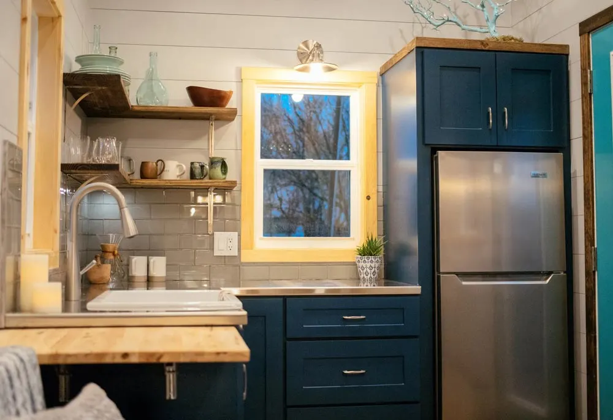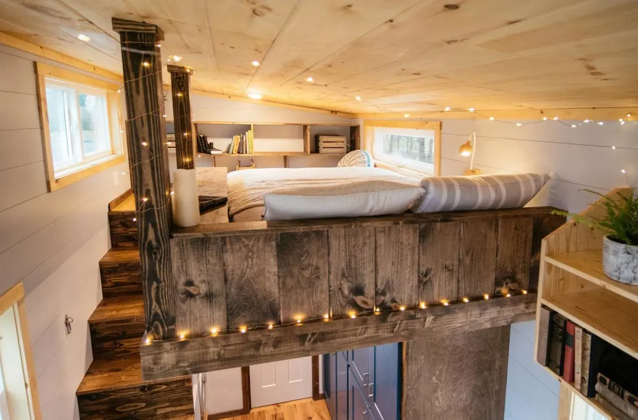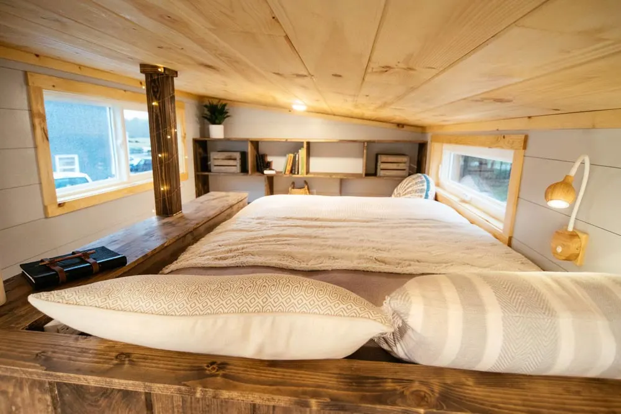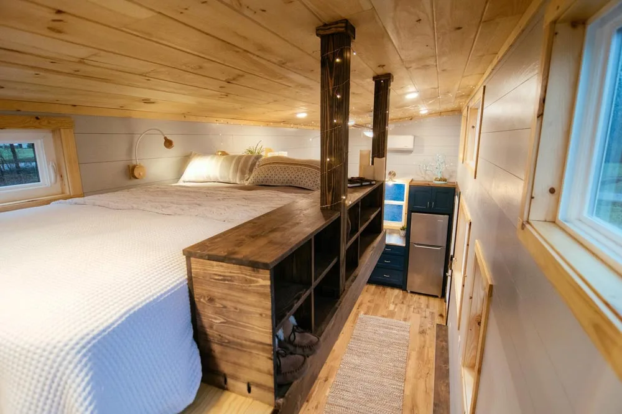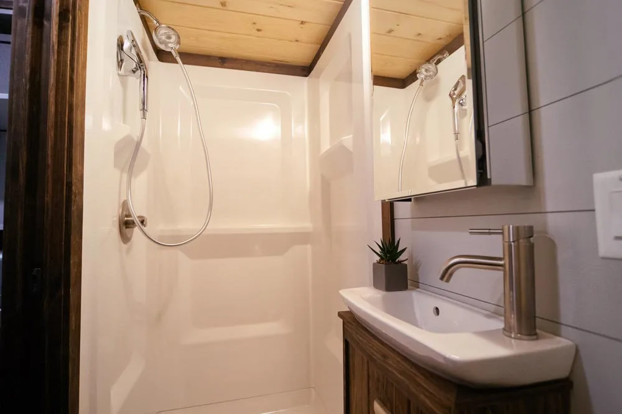Inspired by the Hygge movement, this 24-foot tiny home offers a cozy interior with gray interior walls and warm wood finishes throughout. The Lykke was built by Chattanooga, Tennessee-based Wind River Tiny Homes.
The exterior of the Lykke (Danish for “happiness”) features gray LP SmartSide siding with natural cedar trim, a custom fabricated copper outdoor shower, a single slope metal roof, and a full light front door.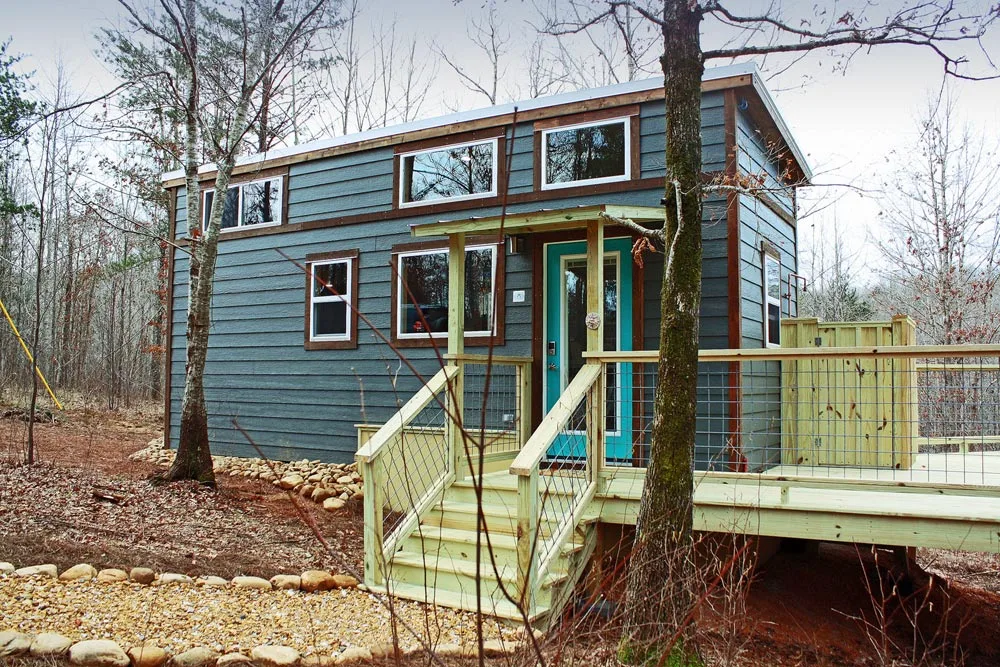
As you first enter the Lykke you’ll find an L-shaped kitchen with stainless steel countertop, custom blue cabinets, a fold down table, and a gray glass subway tile backsplash. The kitchen also has a stainless steel refrigerator, white apron sink, and upper shelves.
Next to the kitchen is a built-in couch that converts to a bed and has two storage compartments. Built-in closets have cabinet doors that match the kitchen cabinet doors. 3/4″ pre-finished hardwood floors were used throughout the home.
The storage stairs provide space for a washer/dryer combo. The stairs lead up to the bedroom loft, which has several built-in storage spaces. The loft has a full size bed, but can fit a queen size bed.
Below the bedroom loft is the bathroom with a fiberglass shower, sink with medicine cabinet/mirror, and flush toilet.
The owner of the Lykke has a semi-permanent setup for the tiny house. They removed the wheels and set the frame on blocks, then added a wrap-around deck, awning, and booth for the outdoor shower (picture below).