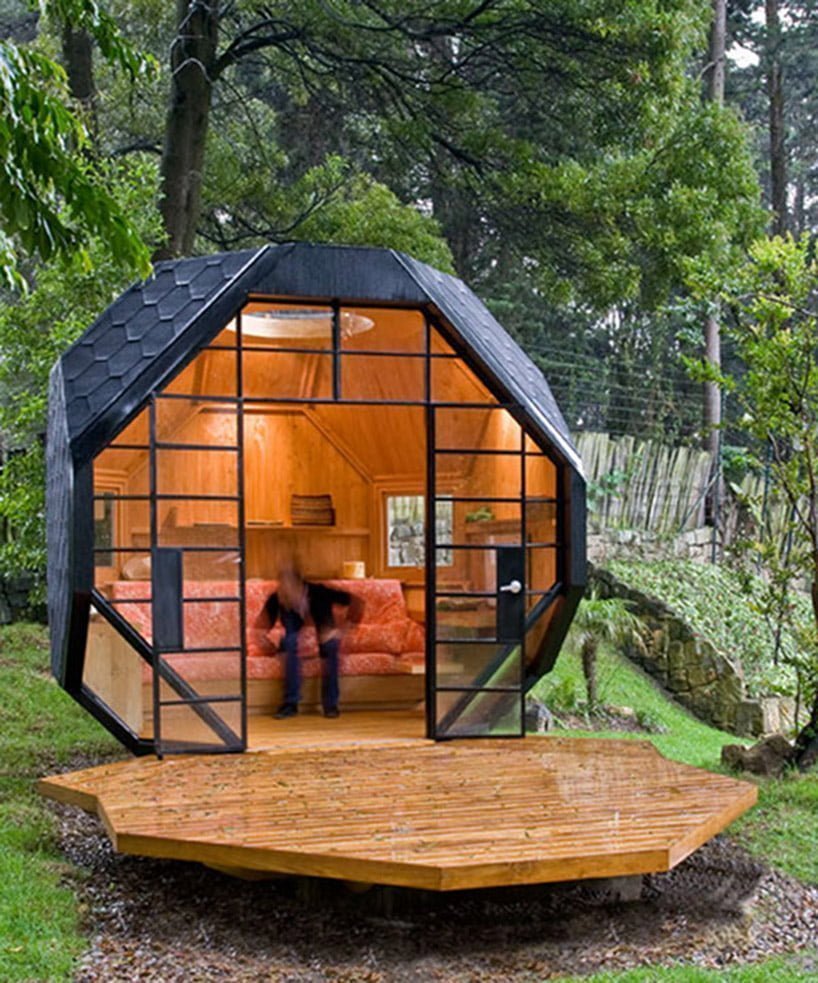50 Beautiful Tiny Houses that Maximize Space
This minimalistic house lets its light shine through; little houses don’t need to be dark. Though the exterior walls are quite simple, the interior is the shining star. A glass wall lets light in by day and a warm glow outside by night. A small porch has enough space for an intimate get together. This micro home is made of burnt wood and draws on Japanese inspiration. Since this home was designed as part of a cookie-cutter plan, it has been duplicated all over the world. Owners can choose various upgrades or personal small house designs to make the home “their own”.
16. Keep a Lookout in a Home with a View
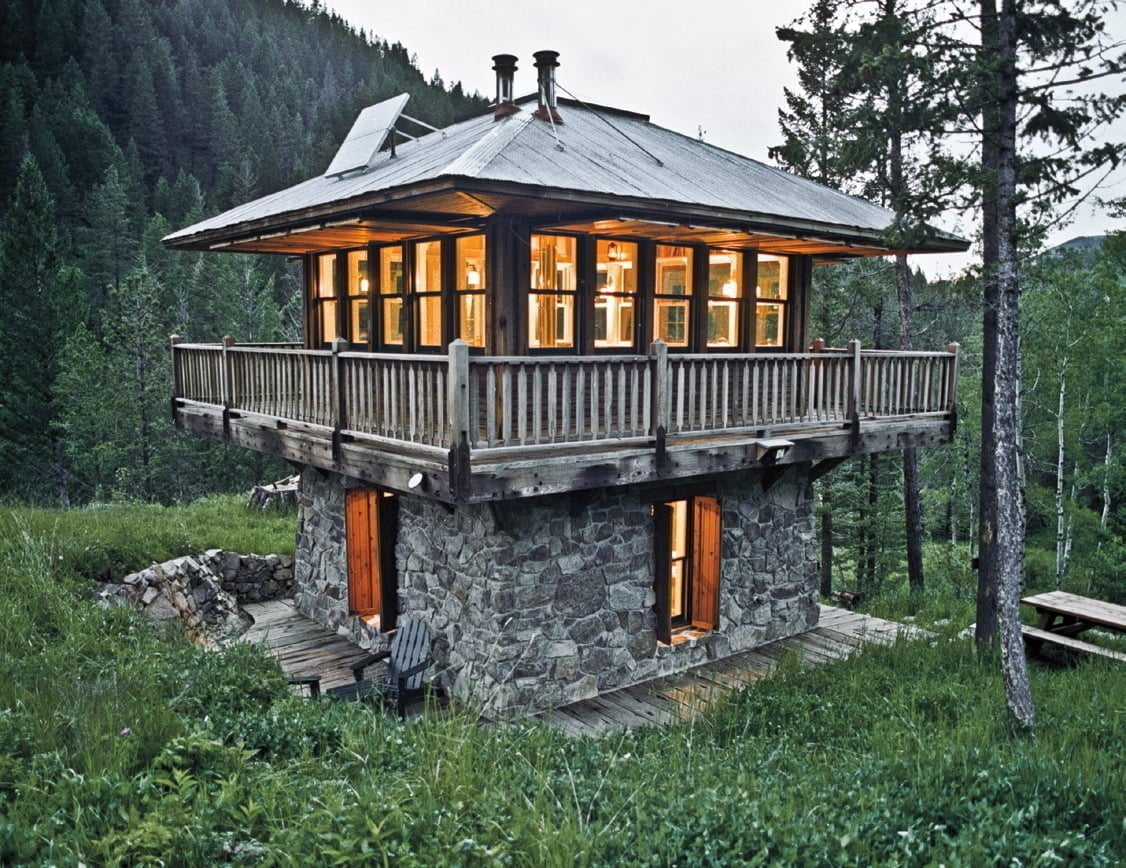
When you want to get away, look no further than this home. Birdwatchers will love hanging out in this nest to catch a glimpse of the surrounding wildlife. The exterior is made of natural stone. This home boasts two full floors that utilize functionality to the max: The bottom floor houses the kitchen and bathroom, and the top floor is home to the living area and bedroom. This home hides away in the trees, but residents are able to see 360-degree views from the living and bedroom areas.
17. Break Free From Your Home
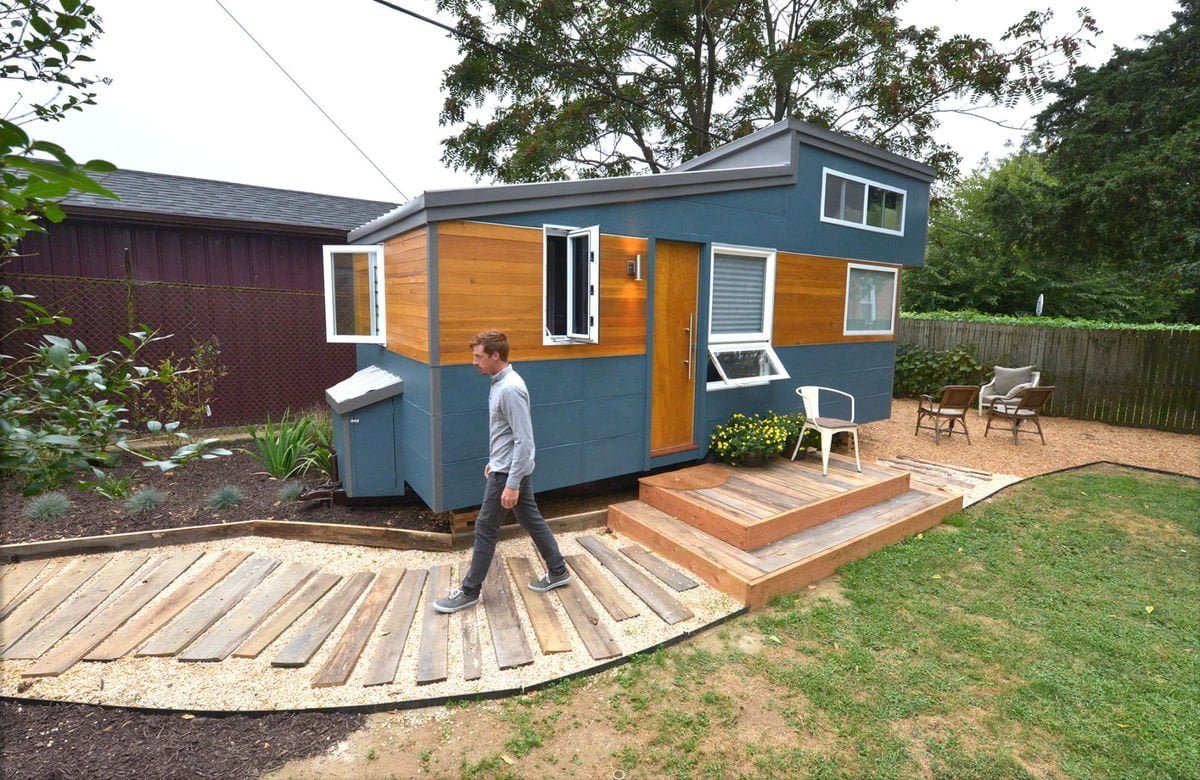
This house seamlessly blends both modern and traditional elements. Built by Liberation Tiny Home in Lancaster, Pennsylvania, this structure proves that tiny houses don’t need to feel like trailers. Birch, pine and walnut are used in interior and exterior design. Unlike many of the other homes on this list, this one does not make use of a pitched roof, so its inhabitants have plenty of headspace throughout each nook and cranny.
18. Tudor Tiny Mansion
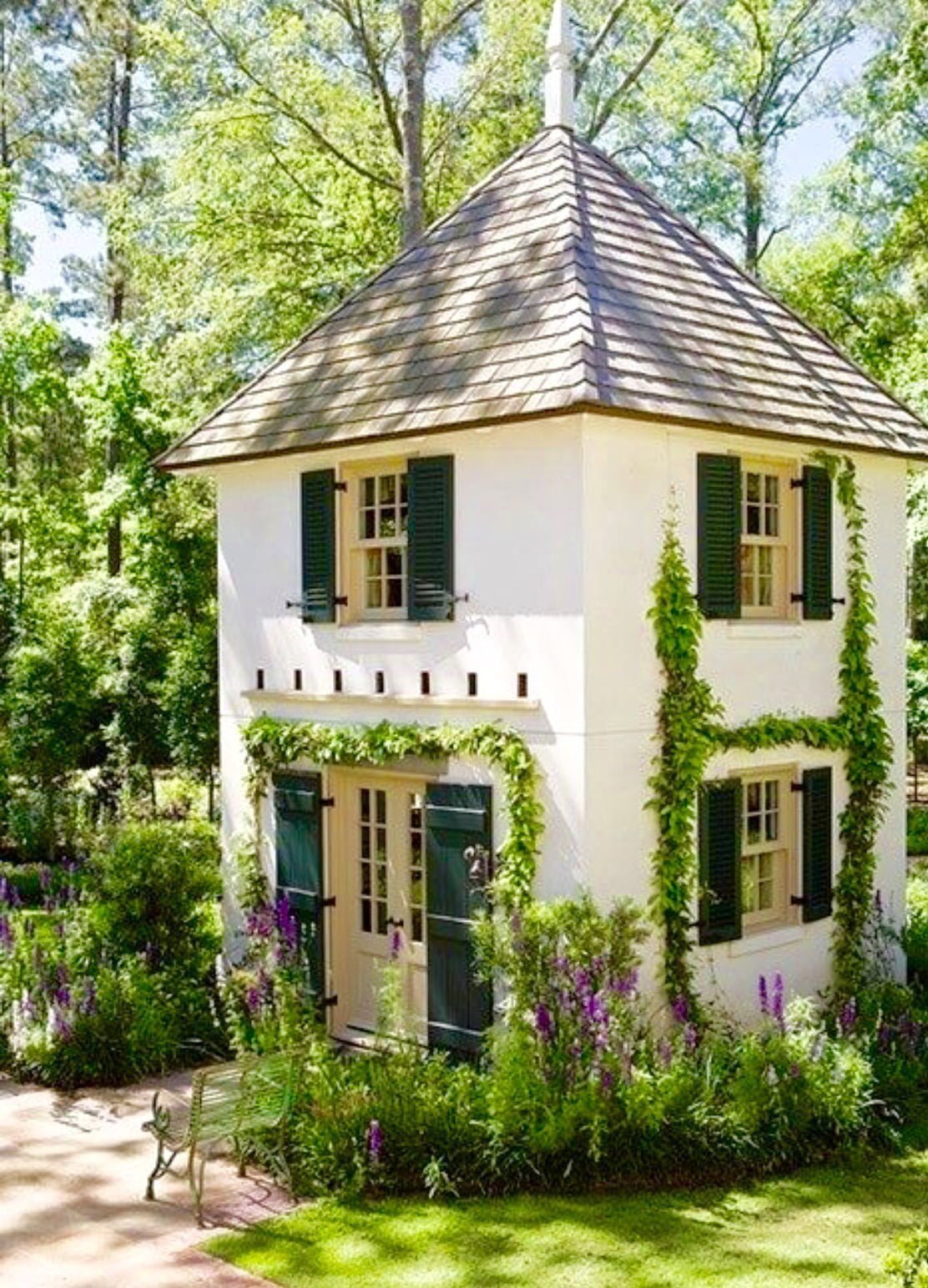
This romantic English Tudor home is as elegant as it is functional. The tower stretches up two floors with plenty of space for living and sleeping. The outside home decor includes classic green shutters and ironwork. Ivy and plants grow up the side of the walls lending to the storybook effect. Windows on every side add plenty of natural light in what could otherwise be a dark interior. The surrounding garden has just enough space for a bench built for two.
19. Call Me Tiny House
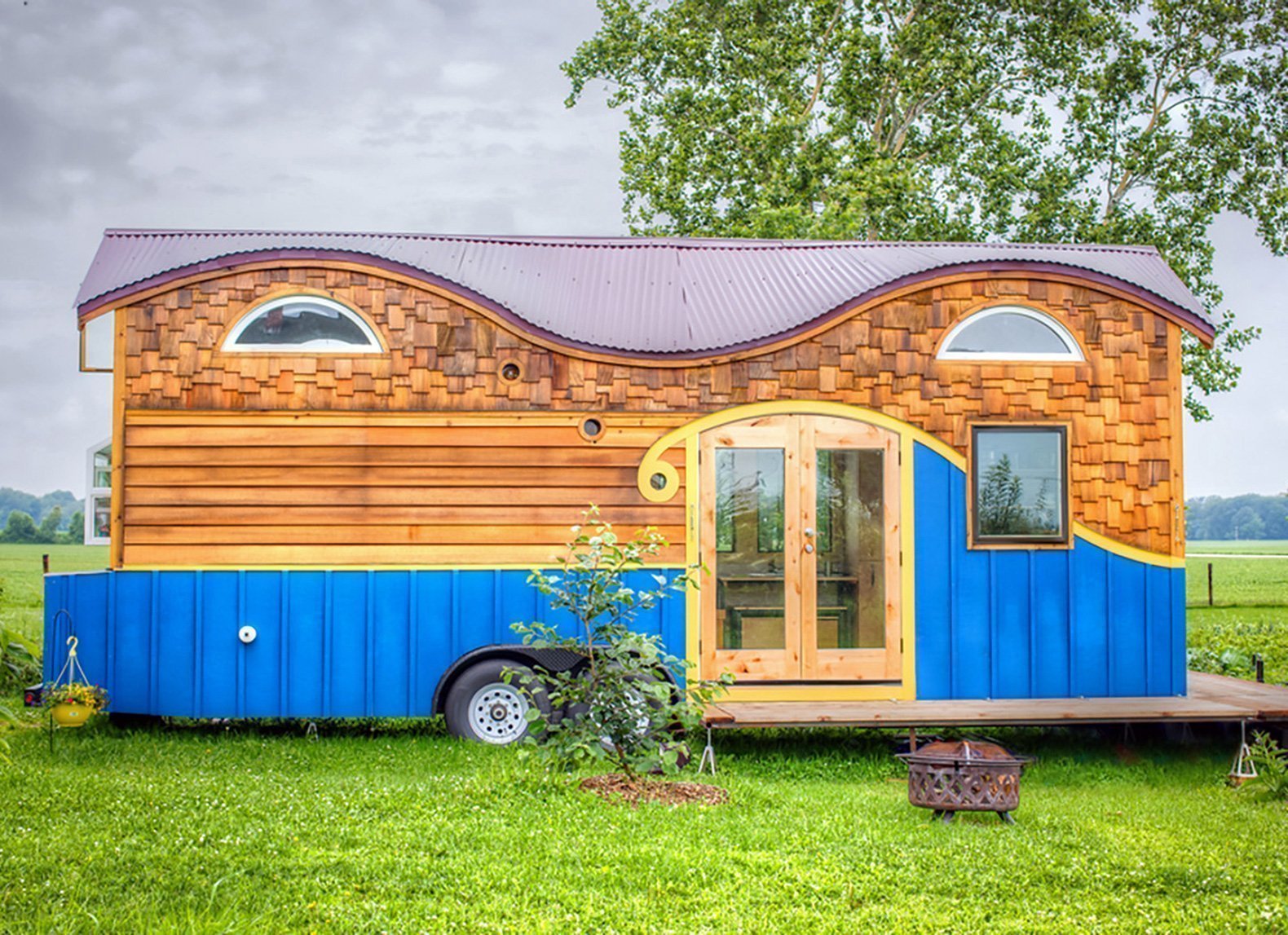
Designed in a “Moby Dick” theme, this tiny home’s name stays true to its literary influence. Pequod has an ocean blue base, stylized design elements and windows that look like portholes. The exterior also makes use of natural wood and shingles. The inside features two lofted bedrooms connected by a Plexiglas catwalk. The kitchen has a breakfast nook that seats four; the sink can be covered to add more surface area for meal prep times and can be used as a buffet table.
20. Guess Who: A Home Built for the Birds
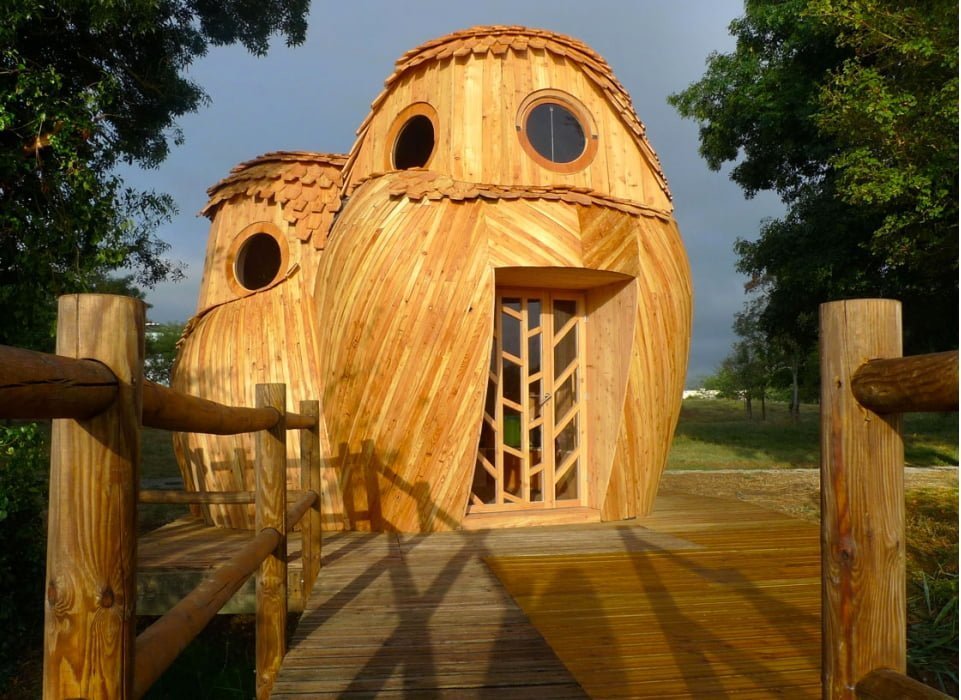
Owls aren’t just for hipsters anymore. Little houses can be both functional and stylish. This adorable home was built with owl lovers in mind and pays homage to the feathery friends who live in the area. The exterior was created with natural wood. The eyes aren’t just windows to the soul—here, they are actual windows too. The shingles are stylized to continue the kitschy theme. The interior walls are some of the most creative on the list. Since the house was designed to comply with the noise ordinances in its home of Bordeaux, France, the interior looks more like the EPCOT planet earth ride than a traditional home.
21. Cute Cottage Under the Pines
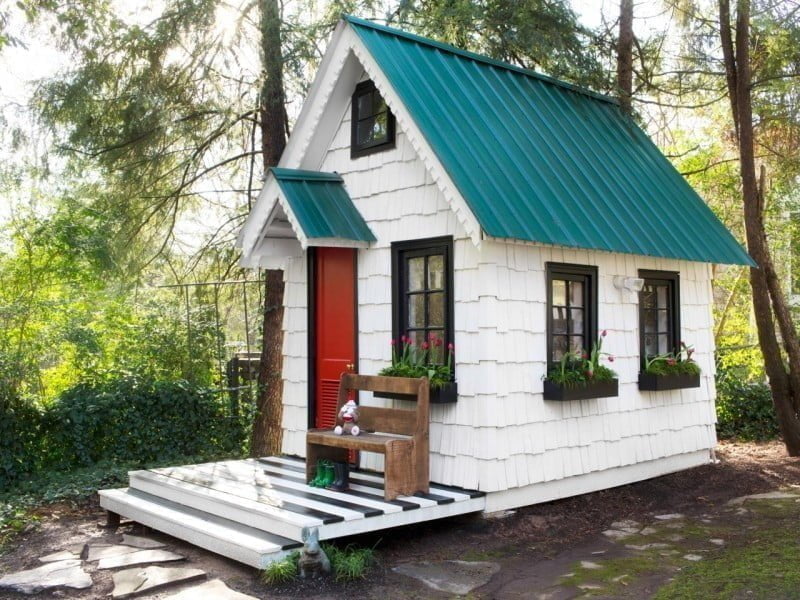
Though this house was actually built for children, it proves tiny houses aren’t just for adults! Both roofs have steep eaves that give the home a whimsical feel. The window boxes add a little extra character. The most striking feature of this house is the striped patio that has almost an “Alice in Wonderland” feel. The bold red door adds a nice pop of color.
22. A Tiny House on Stilts
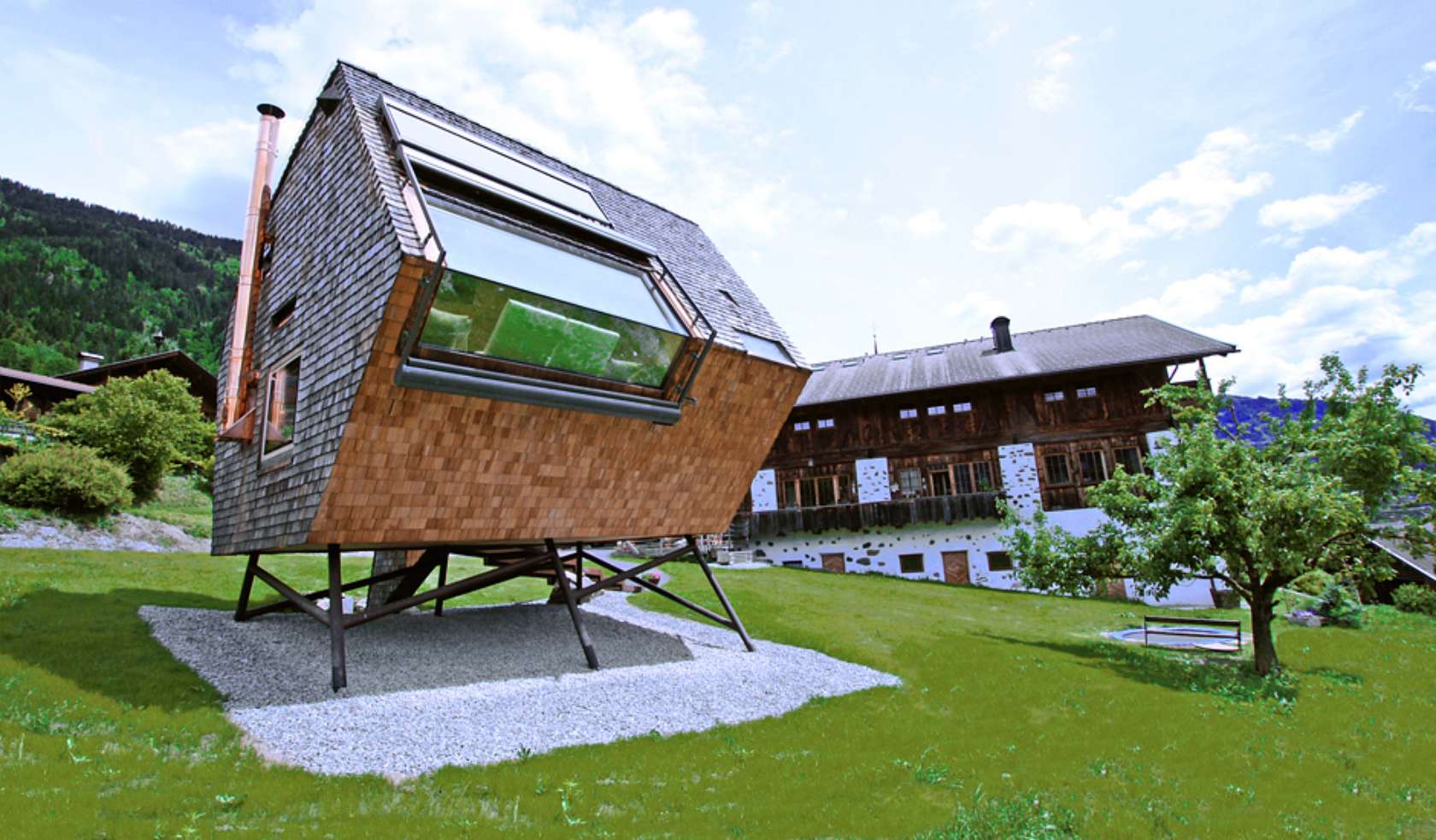
This home perches almost bird-like on the hill. It looks as though a UFO has landed in Austria. Though the design concepts are far from traditional, they definitely use traditional materials. The natural shingles mimic the ones on the lodge next door. The inside has stunning views of the surrounding mountains. The hills are most definitely alive around this tiny home. There’s enough tablespace to fit eight diners. The kitchen has a large prep area and sink. A small woodstove that looks more like a submarine than a heating source even has a small nook for firewood.
23. Silos: Not Just for Grain
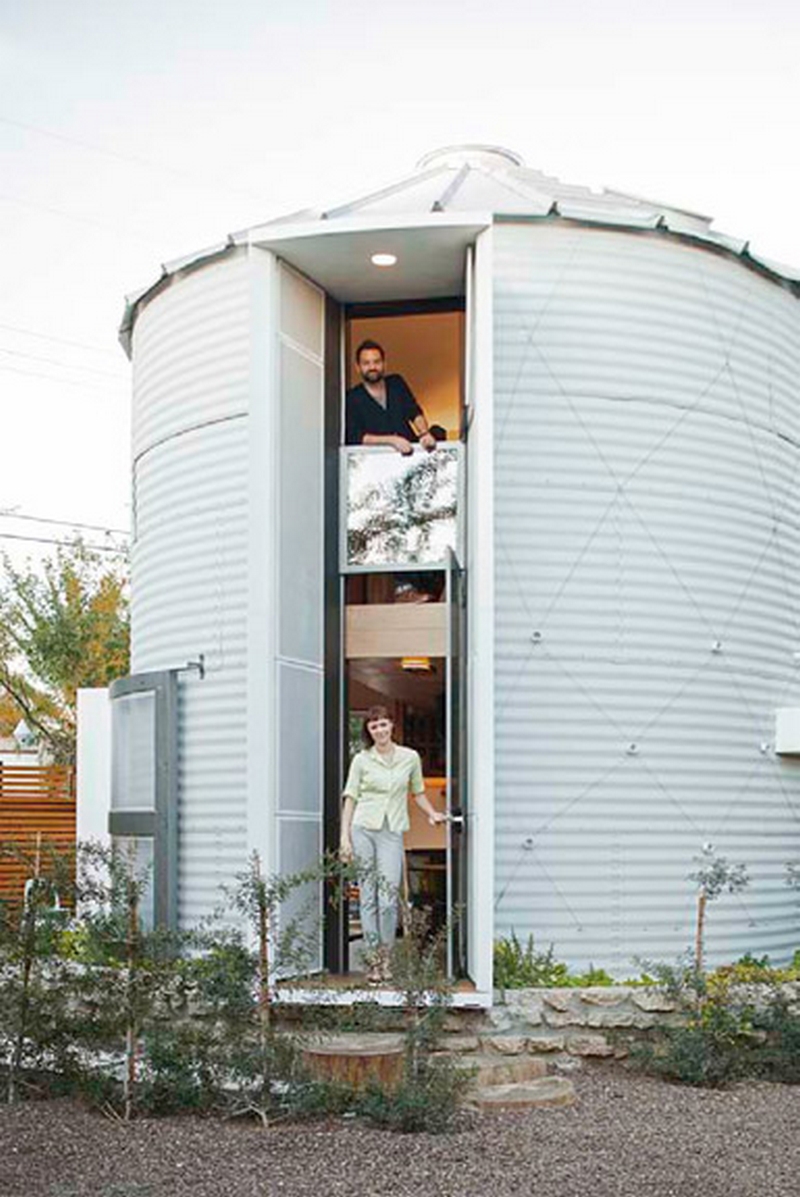
Talk about repurposing with a passion! This house, fashioned out of an old grain silo, uses space very efficiently. The front door opens into the main living area. There’s just enough space for a small living room and kitchen. The backside of the silo even opens onto a patio, so the living room can be extended to the outdoors! A spiral staircase leads upstairs; here, the bedroom is one of the largest on the list. The steep eaves of the silo roof allow residents to stand upright. A king-size bed can even fit in this room—there’s even extra space for a bureau and nightstand.
24. Bright Inside and Out
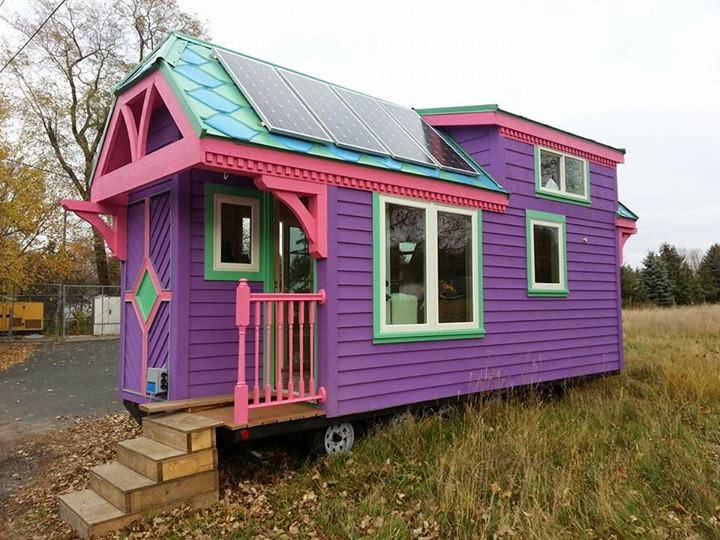
This adorable home that has been named, “Ravenlore”, was featured on HGTV’s “House Hunters: Tiny Houses”. The exterior was painted bold colors of purple, pink and teal. Yet the inside home decor includes much subtler tones. The living room, which the owners have dubbed, “The Great Room”, has just enough space for a small couch and a few chairs. The adjacent kitchen has a stainless steel countertop, washing machine and range. The lofted bedroom has enough space for two people to sit comfortably. There’s even a small stand-up shower. The woodstove keeps everyone cozy in the winter. Sounds like the perfect setting to snuggle up with a good book of poems. Edgar Allen Poe, anyone?
25. Tiny Farmhouse
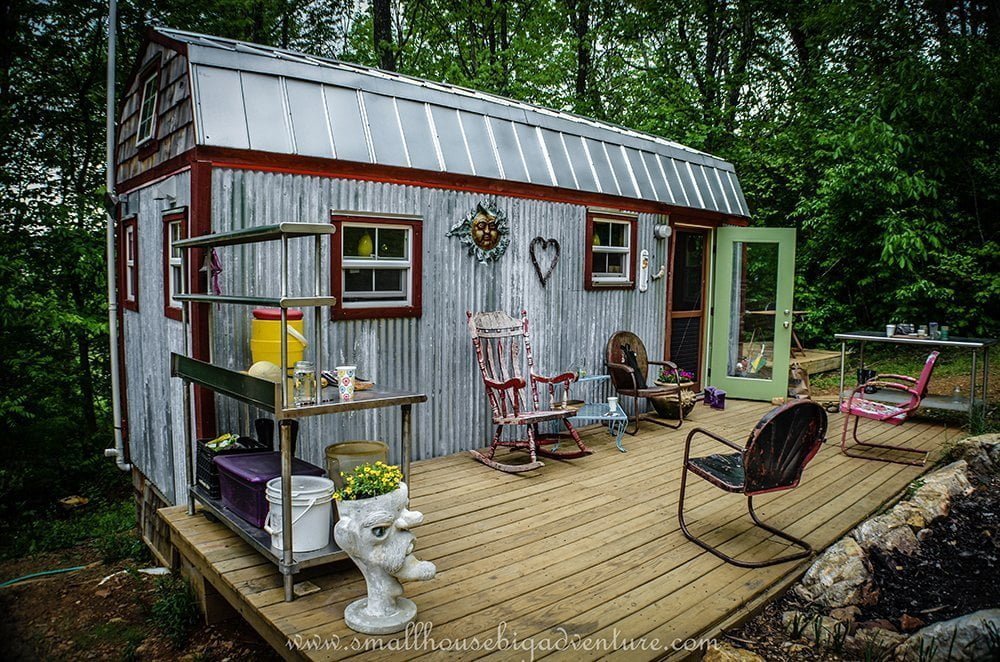
Not just the roosters and chickens enjoy minimalist living. This house comes with a large backyard—with enough space to hold a garden and some feathery friends. The house itself has two floors for living space and a lofted bedroom. The sizeable porch is fantastic for outdoor projects or entertaining. Another porch sits behind the house with a picnic table for dining alfresco in nice weather. A small wood burning stove can be lit on chilly days. Both the aluminum roof and siding keep the house insulated all year round.
26. Updated Log Cabin
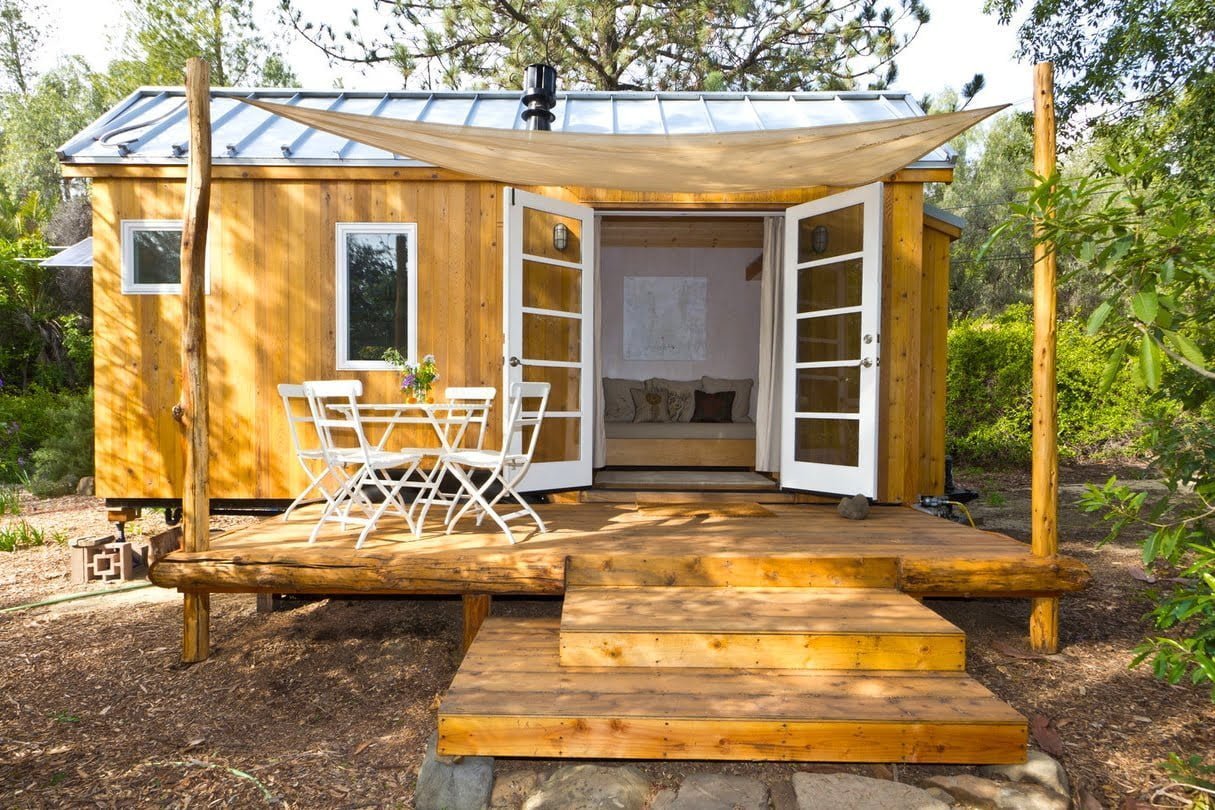
Abe Lincoln would have been jealous of this cabin. Made with wood—especially natural tree trunks, this home was made to embrace nature. The double doors open out onto a large porch and expand the living room out into nature. There’s just enough room inside for a good-sized living room, bedroom and kitchen. The woodstove will keep you warm all winter long. The porch is covered with an all-natural muslin that will protect you and your guests from the rays of the sun or a gentle rainy mist.
27. Futuristic Home
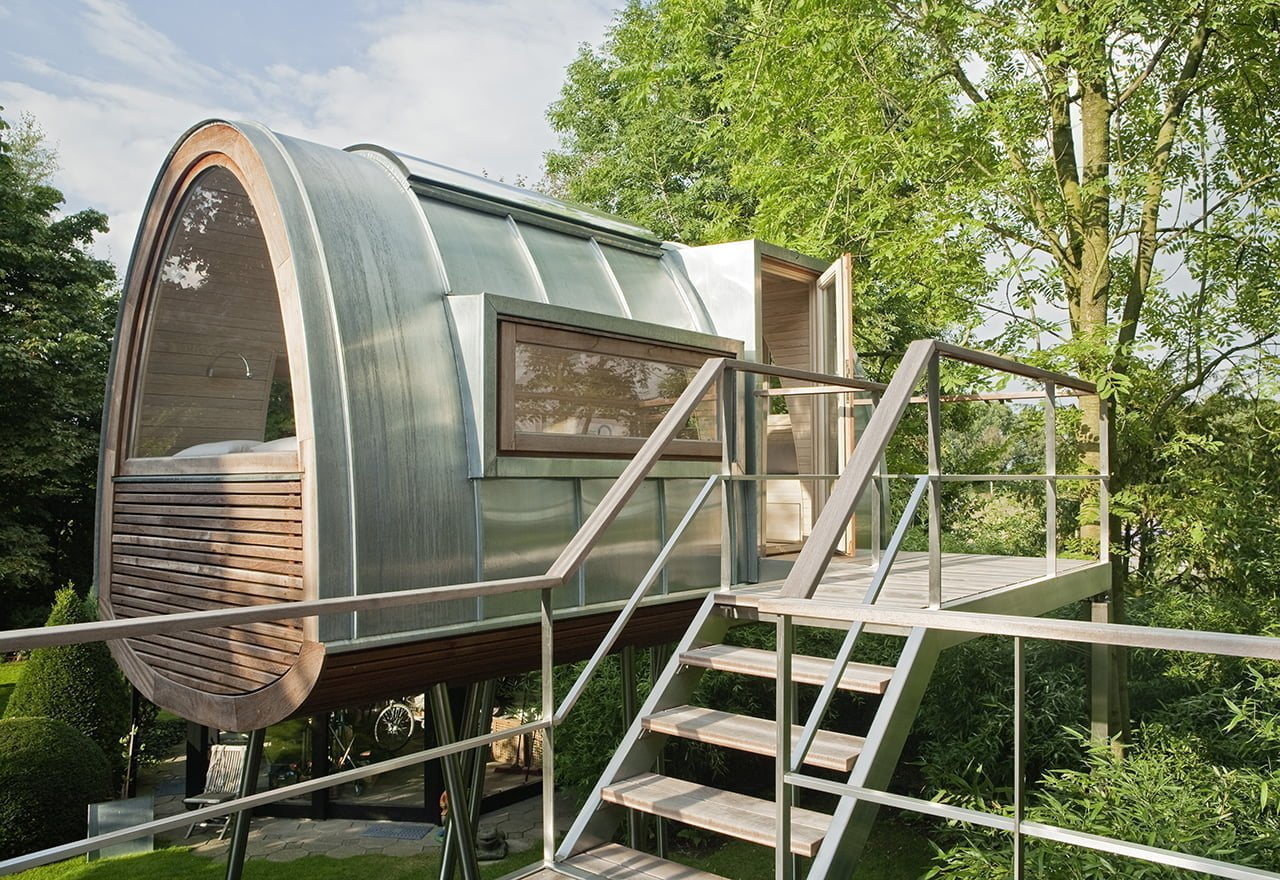
Though natural wood is often utilized in the building of tiny houses, it’s not the only material. Aluminum and other metals are also fantastic materials. Another treehouse-style home (though technically not attached to a tree), this one utilizes surrounding nature for inspiration. To get here, you’ll have to jump across stones on a lily pond and climb a steep set of stairs. The interior is made of natural wood. The light color makes the space appear larger. Drawing on the imagery of Airstream trailers, this house is not only a clear shot into the future; it’s also a blast from the past.
28. Bohemian Caravan
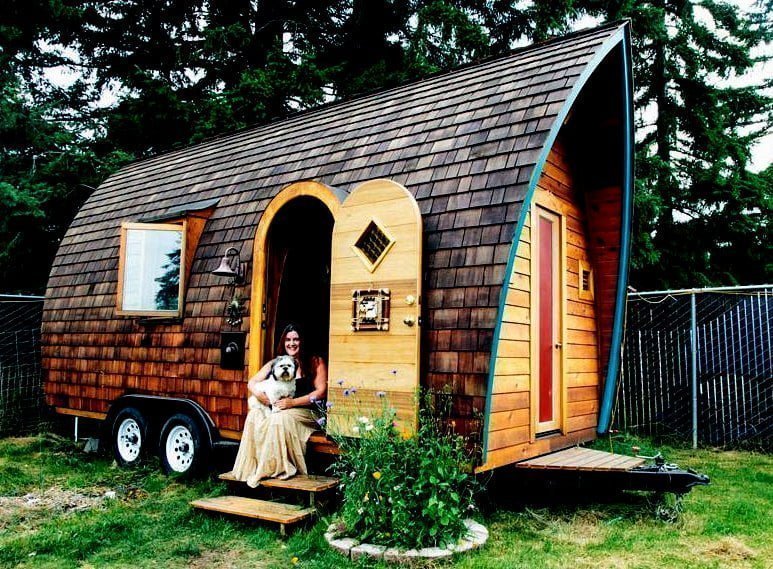
Reminiscent of both a Swiss chalet and a caravan carriage, this home is perfect for the bohemian vagabond. The shingled roof and walls offer plenty of protection from the rain and snow. Small steps lead to an arched doorway and can be removed for travel. A few strategically placed small windows offer a little light and plenty of fresh air. Tiny houses on wheels can be transported via the flatbed hitch on a truck.
29. Colorful Trailer on the Go
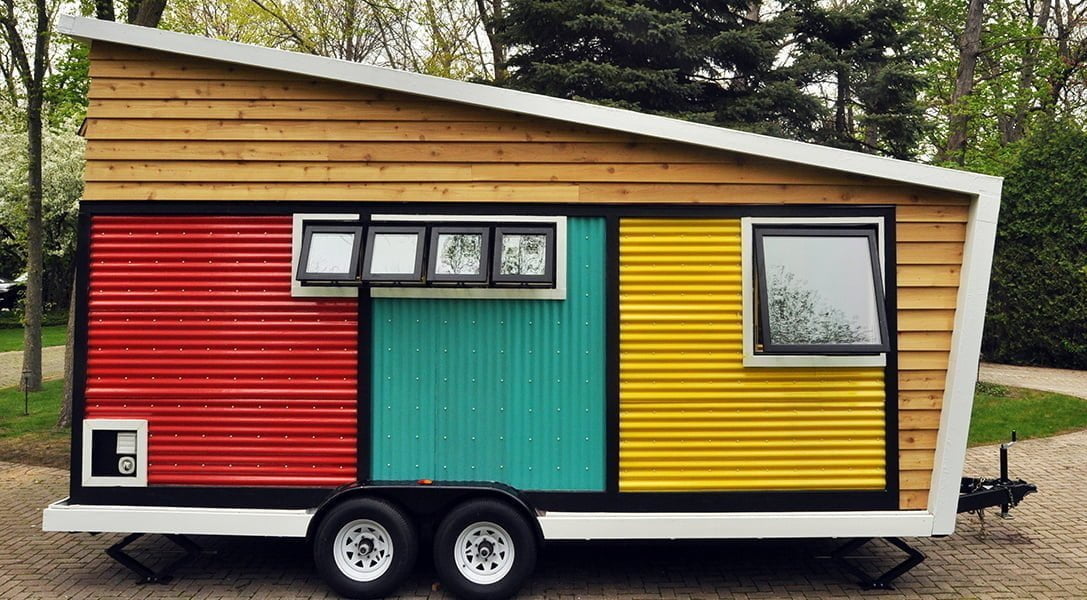
Who says small homes should have boring exteriors? On the contrary! Most small homes are just like their owners—a little unique. This home has plenty of fun with color. Although the outside appears small, the interior is light and airy. The living area has a small dining table with comfy stools. There are also plenty of built-in shelves for books and tchotchkes. The kitchen has a sink, oven, refrigerator and freezer. The lofted bedroom even has enough space for a double bed.

